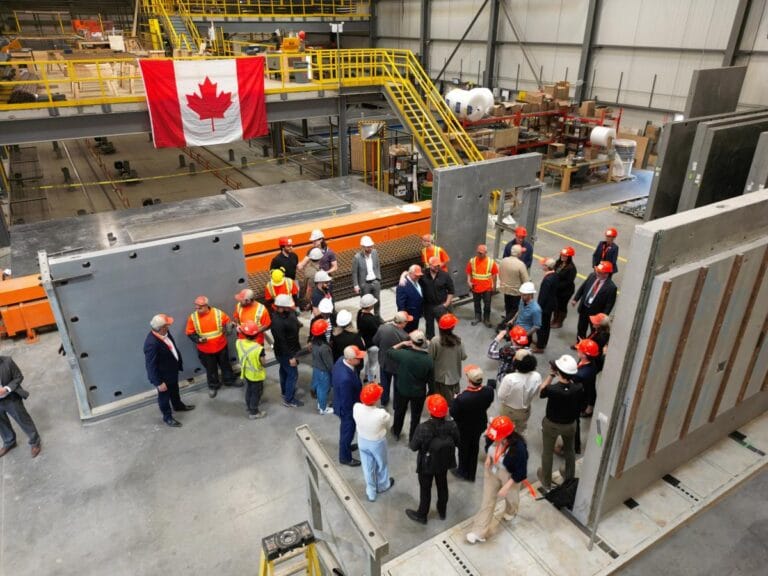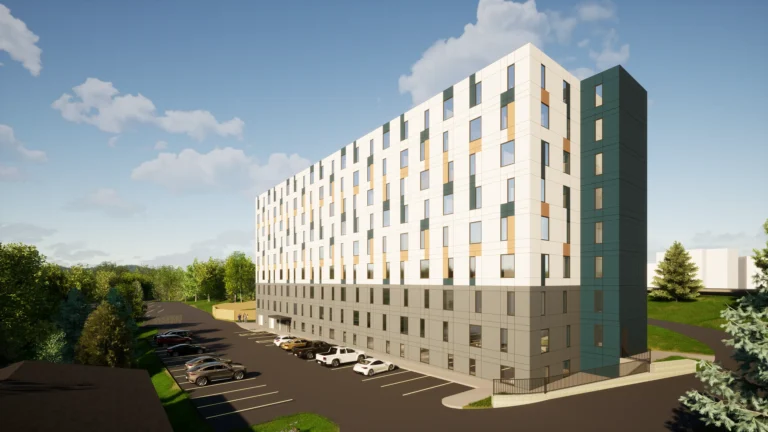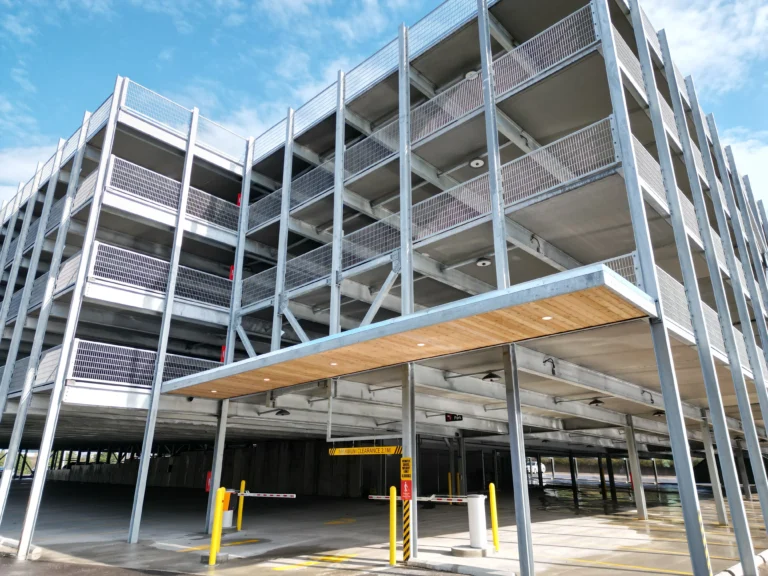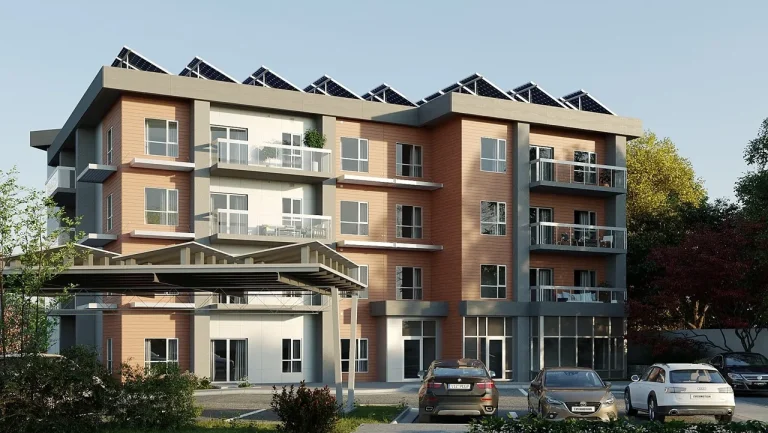
What Is Build Canada Homes
TLDR: What Is Build Canada Homes? It is a new federal effort that helps communities plan, finance, and build more
Kiwi Newton
Articles
Design-build is a modern project delivery method where a single entity—the design-builder—is responsible for both the design and construction phases of a project.

TLDR: What Is Build Canada Homes? It is a new federal effort that helps communities plan, finance, and build more

Universities and colleges need more beds delivered with certainty on time and on budget. If you work with student residences

Can energy efficiency and affordability coexist in new housing developments? At 1081 Montreal Street in Kingston, Kiwi Newton proves they can. This case study explores how the Kiwi Precast System delivered high-performance, cost-effective housing that exceeds national energy benchmarks by over 60 percent—setting a new standard for energy efficient affordable housing in Canada.

Discover why temporary parking structures in North America face unique challenges and explore innovative solutions like demountable modular systems!

Why Galvanized Steel is Ideal for Parking Structures Parking structures require materials that are both durable and low-maintenance. Galvanized steel

Kiwi Newton specializes in constructing buildings that meet the principles of Passive House design:
Superinsulated envelopes to reduce heat loss
Airtight construction to prevent energy leaks
High-performance glazing for thermal efficiency
Thermal-bridge-free detailing to stop energy loss
Heat recovery ventilation for fresh air without heat loss
The international Passive House (Passivhaus) standard requires strict energy performance metrics:
Space heat demand: max 15 kWh/m² annually or 10 W/m² heating load
Airtightness: pressurization test result of 0.6 ACH at 50 Pa
Primary Energy Demand: max 120 kWh/m² annually
These demanding standards ensure minimal heating and cooling energy usage.

Kiwi Newton prioritizes energy efficiency through advanced building envelope design. Our system features continuous exterior insulation, preventing thermal bridging and ensuring optimal temperature regulation. Precast concrete panels serve as both a moisture and vapor barrier, maintaining durability and energy performance. Connections between panels are carefully sealed to create an airtight structure, reducing energy loss.
Windows are embedded within the insulation to prevent heat transfer, while thermally broken façade clips and window systems further enhance thermal efficiency. These design elements combine to meet the highest standards for Net-Zero and Passive House buildings, ensuring long-term energy savings and environmental sustainability.

In the ever-evolving landscape of construction, innovation is not just an option—it’s a necessity. As the world faces challenges like
Kiwi Newton is excited to have Green Building + Architecture feature Kiwi Newton Construction in the Summer Edition. The article