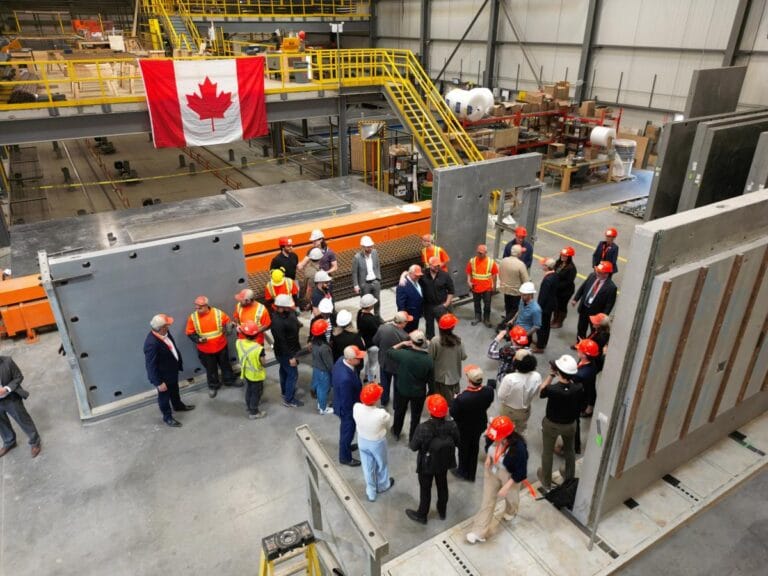
What Is Build Canada Homes
TLDR: What Is Build Canada Homes? It is a new federal effort that helps communities plan, finance, and build more
Kiwi Newton
Articles
Design-build is a modern project delivery method where a single entity—the design-builder—is responsible for both the design and construction phases of a project.

TLDR: What Is Build Canada Homes? It is a new federal effort that helps communities plan, finance, and build more
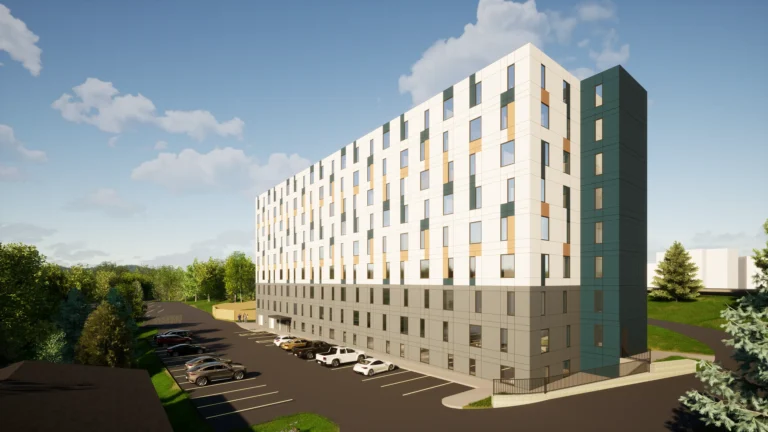
Universities and colleges need more beds delivered with certainty on time and on budget. If you work with student residences

If you are planning to build or upgrade a home, fire safety might be high on your list of priorities.

Can energy efficiency and affordability coexist in new housing developments? At 1081 Montreal Street in Kingston, Kiwi Newton proves they can. This case study explores how the Kiwi Precast System delivered high-performance, cost-effective housing that exceeds national energy benchmarks by over 60 percent—setting a new standard for energy efficient affordable housing in Canada.
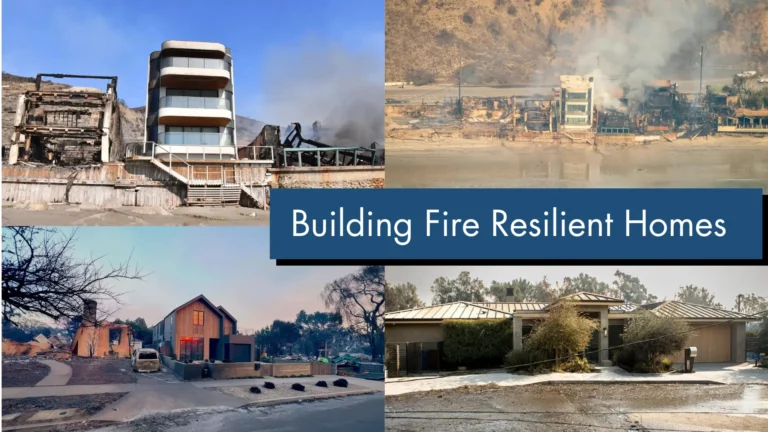
This post explores how smart material choices and thoughtful design decisions can protect homes from wildfires and extreme weather. From fire-resistant construction materials to strategic layouts, discover how resilience starts with better building practices.
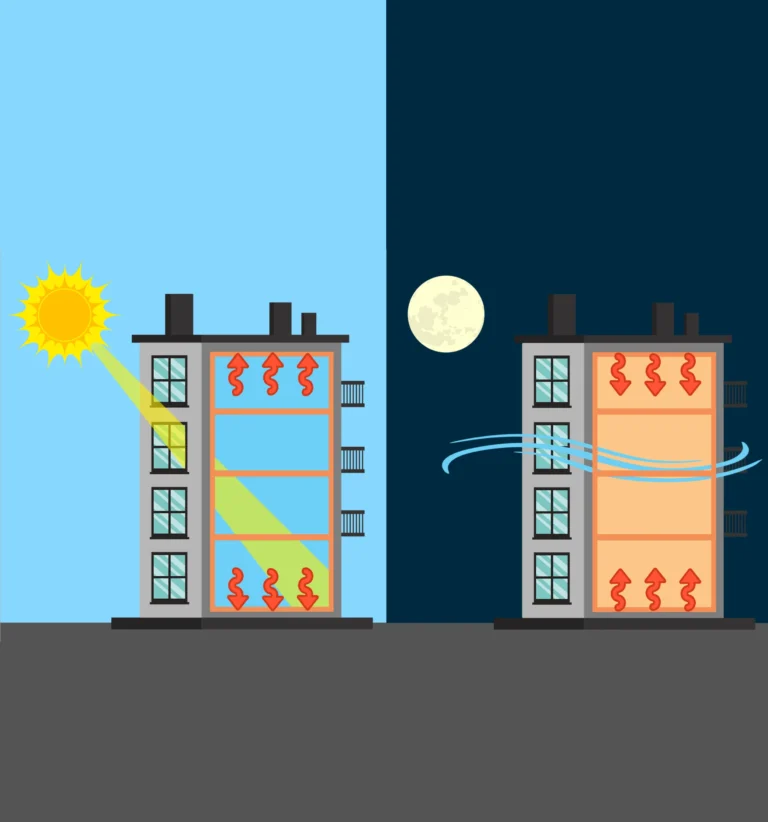
The Kiwi Precast System is built for energy efficiency, with insulation placed on the exterior of the precast concrete walls. This design allows the concrete to act as a thermal reservoir, using its mass to regulate indoor temperatures.
The concrete absorbs heat during the day and releases it at night, helping maintain stable temperatures inside the building regardless of outdoor conditions. Embedded water lines further enhance this process, circulating heated or cooled water through the structure to provide consistent temperature control. This approach reduces energy consumption and operational costs while creating a comfortable, eco-friendly environment.
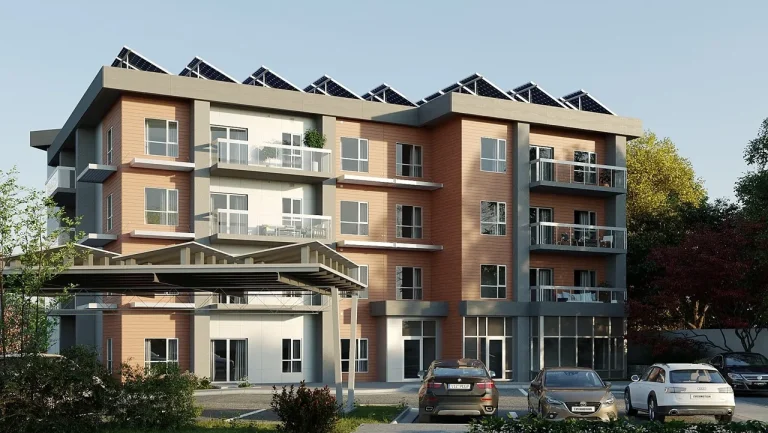
Kiwi Newton specializes in constructing buildings that meet the principles of Passive House design:
Superinsulated envelopes to reduce heat loss
Airtight construction to prevent energy leaks
High-performance glazing for thermal efficiency
Thermal-bridge-free detailing to stop energy loss
Heat recovery ventilation for fresh air without heat loss
The international Passive House (Passivhaus) standard requires strict energy performance metrics:
Space heat demand: max 15 kWh/m² annually or 10 W/m² heating load
Airtightness: pressurization test result of 0.6 ACH at 50 Pa
Primary Energy Demand: max 120 kWh/m² annually
These demanding standards ensure minimal heating and cooling energy usage.

When it comes to building construction, a new trend is sweeping the industry, changing how we look at construction called