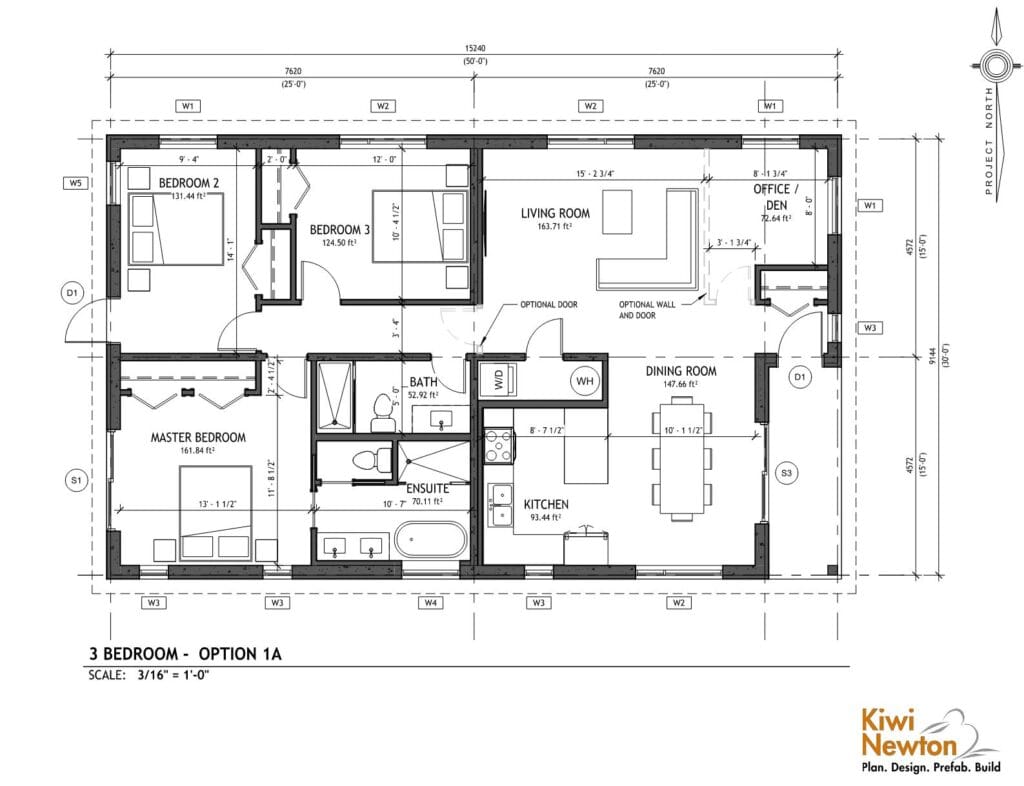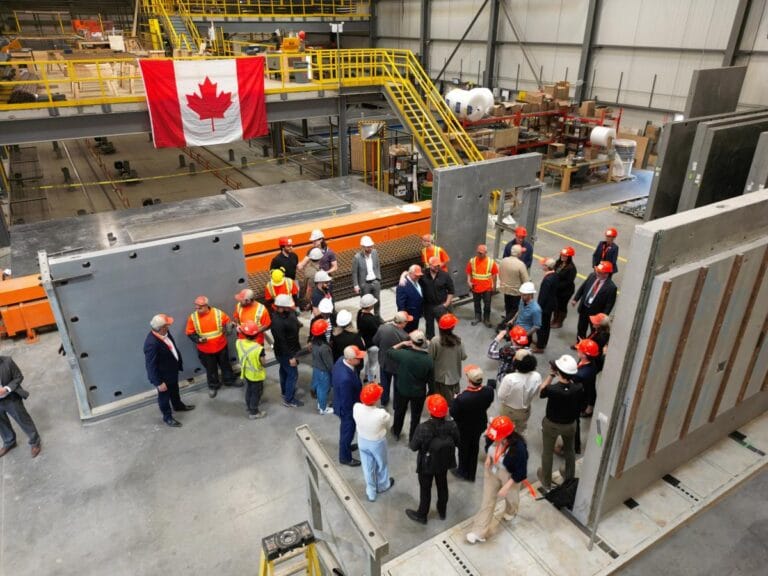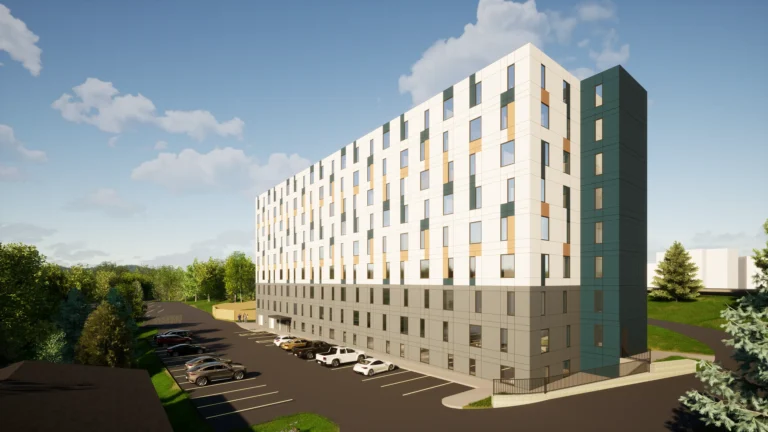If you are planning to build or upgrade a home, fire safety might be high on your list of priorities. This guide explains how fire proof homes are designed, why houses ignite during wildfires, and the design choices that make the biggest difference. You will also find a practical new home construction checklist to use with your builder or architect.
For extra background, you can also read our article on Building Fire Resilient Homes.
How Homes Actually Ignite in Wildfires
Wildfires do not need to directly touch a house to destroy it. In many cases, homes are lost when small, overlooked parts of the structure ignite first.
Embers
Embers are small, glowing particles carried by the wind. They collect in weak spots like roof edges, gutters, vents, and cracks. They can also land in dry leaves or bark mulch near walls. Stopping embers is one of the most effective ways to protect a home, which is why experts recommend a completely noncombustible five-foot buffer around the house and ember-resistant venting wherever vents are used.
Radiant Heat
Radiant heat from nearby burning materials or buildings can break window glass and overheat siding. Using noncombustible surfaces near the house and maintaining space between the home and combustible materials greatly reduces this risk.
Direct Flame
Direct flame contact happens when combustible features act like a fuse to carry fire right to the house. Common examples are wood fences that touch the wall, mulch beds up against siding, and attached decks filled with debris. Breaking these connections is critical for fire safety.
The 3 Zones Around Your Home, Explained in Plain English
Think of your property as three simple rings you can manage. This approach, called the “home ignition zone,” helps you focus your efforts where they matter most.
Zone 0: 0 to 5 Feet
This is the most important zone. Keep it completely noncombustible. Replace bark mulch with gravel, stone, or pavers. Do not store firewood, cushions, or bins against the wall. Keep gutters and roof edges free of debris. Treat any attached features within this footprint as part of the house.
Zone 1: 5 to 30 Feet
In this area, separate plants, prune lower tree branches, remove dead material, and keep grass short. The goal is to prevent fire from climbing into tree canopies and to reduce radiant heat exposure to the house.
Zone 2: 30 to 100 Feet
Create spacing between trees where allowed and reduce heavy vegetation. This slows fire spread toward the home and keeps flames lower to the ground. Always check local rules before removing vegetation.
New Construction “Fire Proof Homes”
No home is truly fire proof, but smart design choices can dramatically lower the risk and even help with energy efficiency at the same time.
A Noncombustible Shell
Using noncombustible exterior walls and roof panels removes a large source of potential fuel. Systems like precast homes create a durable concrete envelope that will not burn. Concrete also provides thermal mass, helping maintain steady indoor temperatures. You can see how resilience and efficiency work together in our Energy Efficient Affordable Housing case study.
Roofing That Resists Embers
Choose a Class A roof assembly and keep edges and gutters clean. Noncombustible gutters and guards are easier to maintain and reduce the chance of embers finding fuel.
Fewer Ember Entry Points
Kiwi Precast Homes use flat roofs with no vents and enclosed soffits. This eliminates one of the most common ember entry paths. If your design requires vents, use ember-resistant vents or 1/8-inch corrosion-resistant metal mesh.
Windows and Doors
Select multi-pane tempered glass and quality frames. Good weather stripping on doors is important, and make sure all openings are closed before evacuating during a fire threat.
Decks, Fences, and Attachments
Decks and fences should be treated as extensions of the house. Insert a short section of metal or masonry where a wood fence meets the wall. Keep the first boards of any deck near the wall free of debris, and replace bark mulch near steps and porches with stone or pavers.
Energy and Resilience Can Work Together
A tight, well-insulated, noncombustible shell is not only safer, it also supports lower energy bills and better indoor comfort. Planning for solar power and efficient solar installation during design can further enhance performance. These choices also integrate well with prefabricated modular construction and design-build residential approaches.
How These Ideas Line Up with Two Respected Programs
Kiwi Precast Homes are not certified under these programs, but their research-backed recommendations align with many of our design choices.
Wildfire Prepared Home by IBHS
This program focuses on a clean, noncombustible five-foot buffer, roof and gutter maintenance, and ember-resistant vents. Many features of Kiwi Precast Homes such as flat roofs with no vents, enclosed soffits, and noncombustible walls address these same priorities. Learn more at Wildfire Prepared Home and try their free Base assessment.
FORTIFIED Home by IBHS
FORTIFIED is best known for wind and water resistance, but its roof standards and edge detailing also reduce ember entry. Learn more at FORTIFIED Home and see the FORTIFIED Roof requirements.
Construction Checklist for Fire Proof Homes
Use this checklist to guide design conversations with your builder or architect.
Structure and Envelope
- Use noncombustible exterior materials such as precast concrete, fiber cement, masonry, or metal. Maintain ground clearance at the base of walls.
- Choose a Class A roof assembly with noncombustible gutters and guards.
- Consider a warm, low-slope roof with no vents. If vents are required, choose ember-resistant options or 1/8-inch metal mesh.
Openings and Attachments
- Upgrade to multi-pane tempered glass windows with solid frames and good weather stripping.
- Break fuel connections at the house. Insert a metal or masonry section where fences meet the wall, and keep decks clear of debris.
Site Planning and Landscaping
- Make Zone 0 hardscape from the start, using gravel, pavers, or concrete for the first five feet around the home.
- Plan for plant spacing and seasonal maintenance in Zones 1 and 2.
Documentation and Maintenance
- Keep records of material ratings and roof details for inspections and insurance.
- Maintain gutters, inspect the roof, and refresh the Zone 0 buffer regularly.
A Quick Note on Energy and Comfort
Noncombustible, airtight, well-insulated shells can deliver year-round comfort, lower energy costs, and better air quality. These same features also make for disaster resilient homes that can stand up to extreme conditions. Explore our precast homes page and Energy Efficient Affordable Housing case study to see the results in action.
Where to Go Next
- Visit the Wildfire Prepared Home website for practical homeowner resources.
- Review the FORTIFIED Home program for roof and structure guidance.
- If you are planning a new build, consider prefabricated modular construction and design-build residential methods for streamlined, high-quality residential construction. These approaches can also scale for affordable housing construction and multi-unit residential construction projects.
- For high-performance builds, explore Net-Zero Buildings, Net-Zero Construction, and PassiveHouse Construction.
Final thought: Start with the first five feet, keep the roof clean, and choose noncombustible materials wherever you can. These simple steps carry most of the weight in building a safe, comfortable, and efficient fire proof home.



