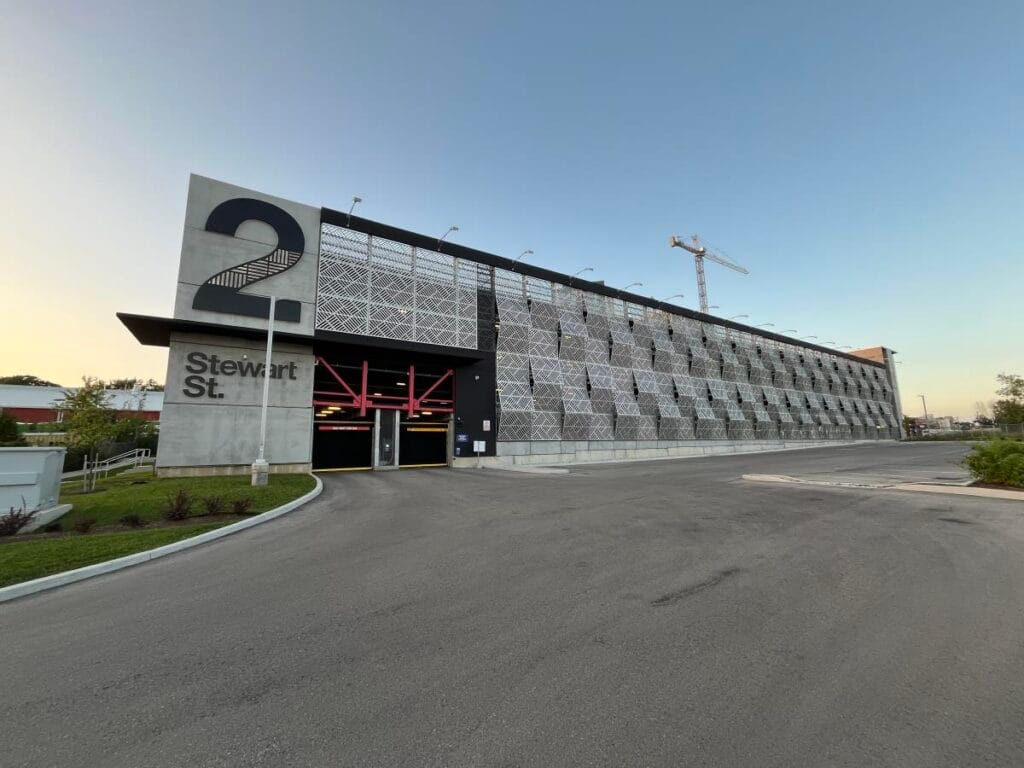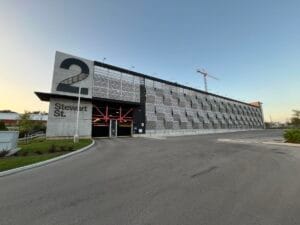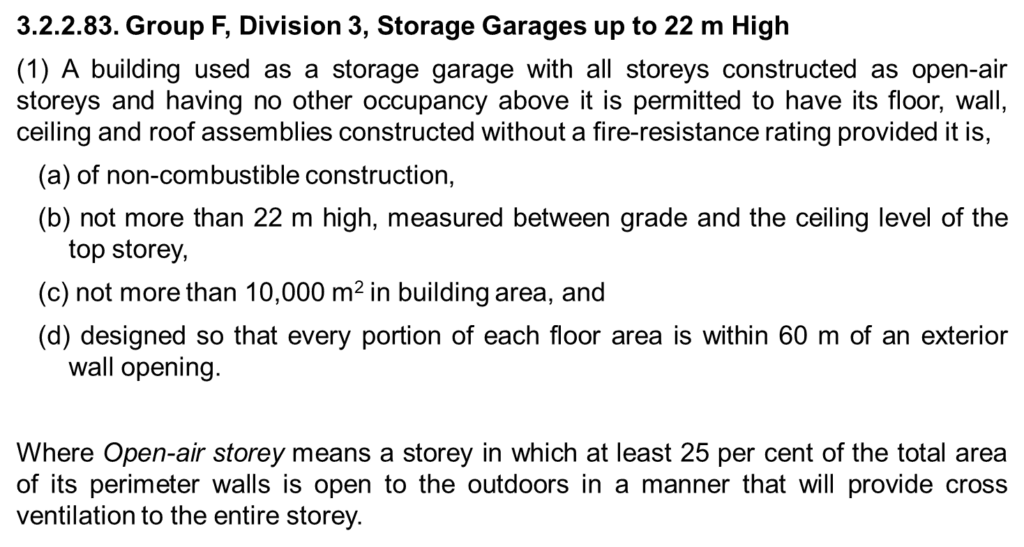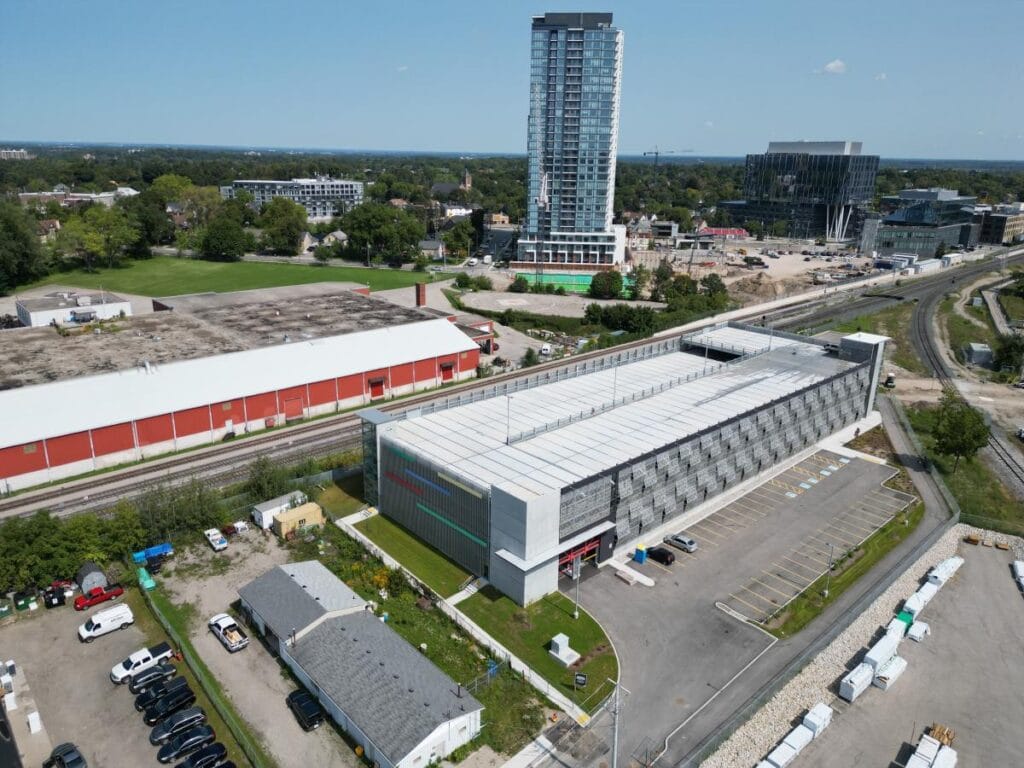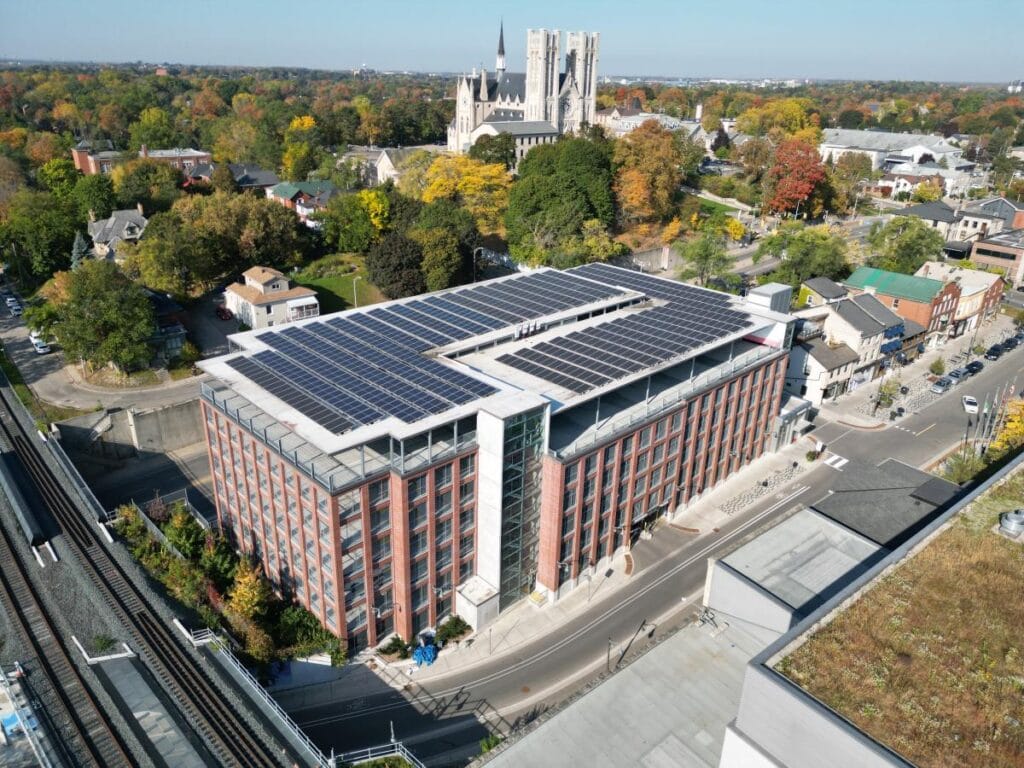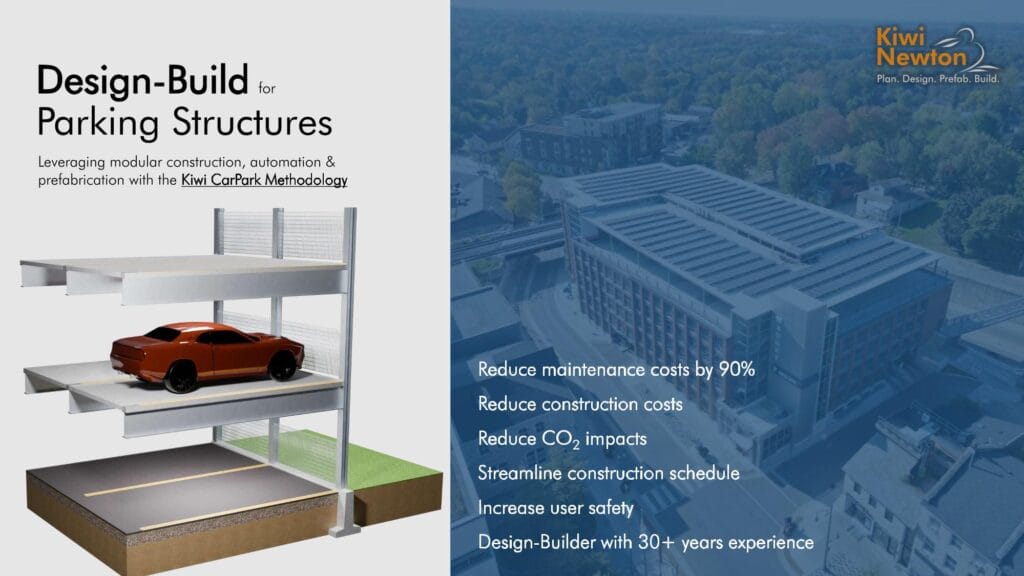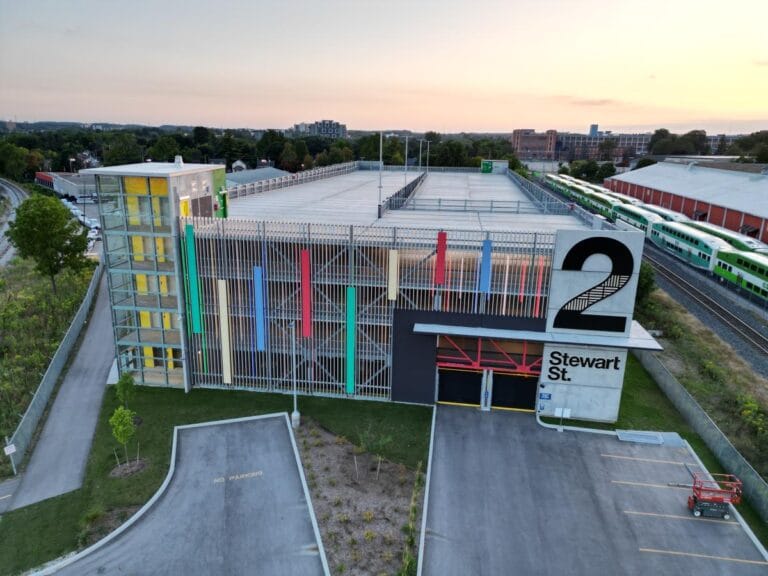Open-air parking structures, garages, or parkades represent a prime example of how smart design can lead to significant cost savings. But what exactly are open-air structures, and why are they so cost-effective?
Let’s explore.
What is an Open-Air Structure?
According to the Ontario Building Code (OBC), an open-air structure is classified under Group F, Division 3, specifically tailored for storage garages up to 22 meters in height. These structures are defined by their ability to maintain natural cross-ventilation through open perimeter walls, making them distinct from fully enclosed buildings.
Key requirements include:
- Non-combustible construction.
- A maximum height of 22 meters from grade to the ceiling level of the top story.
- A building area not exceeding 10,000 square meters.
- A design ensuring that every portion of each floor is within 60 meters of an exterior wall opening.
- At least 25% of the perimeter walls must be open to the outdoors to facilitate cross-ventilation.
This classification eliminates the need for certain costly elements typically required in enclosed structures, streamlining the construction process and reducing long-term maintenance needs.
Advantages of Open-Air Parking Structures
1. No Extra Fireproofing
In fully enclosed parking structures, fireproofing measures such as spraying beams and columns with cementitious materials are mandatory. These measures, while essential for safety in enclosed spaces, increase costs and often detract from the aesthetics of the structure. Open-air structures, thanks to their classification, bypass this requirement.
2. Reduced HVAC Requirements
Large HVAC systems are unnecessary in open-air structures due to the natural ventilation provided by open perimeter walls. This not only lowers construction costs but also reduces ongoing energy and maintenance expenses.
3. Simplified Plumbing and Fire Safety Systems
Open-air parking structures benefit from reduced fire safety requirements, which translates to significant cost savings. These include:
- No Standpipes: For structures under 15 meters in height, standpipes are not mandated.
- Optional Sprinklers: While sprinkler systems are not dictated by code, owners can choose to include dry sprinkler systems for additional safety if desired.
- Fire Alarm System Exemption: According to the Ontario Building Code (OBC) 9.10.18.8, a fire alarm system is not required in storage garages conforming to Article 3.2.2.83., provided there are no other occupancies in the building.
These relaxed requirements simplify construction and reduce both installation and long-term maintenance costs.
4. Efficient Drainage
Drains can connect directly to storm sewer systems, simplifying installation and reducing costs compared to the more complex drainage systems required for enclosed garages.
5. Elevator Flexibility
While elevators are not a requirement in open-air garages, they are often included in public parkades to enhance accessibility. The absence of a mandate gives owners the flexibility to design based on user needs and budget.
Aesthetic and Functional Flexibility
Achieving the required 25% wall openness can be done creatively, allowing for aesthetically pleasing facades that maintain the open-air classification. Designs can range from modern, sleek finishes to more traditional looks, tailored to the surrounding architecture and client preferences.
You can view some very attractive parking structures in our parking structure facade gallery.
Why Open-Air Structures are Cost-Effective
The cumulative cost savings from omitted systems (fireproofing, HVAC, sprinkler, and drainage complexities) and reduced regulatory burdens make open-air parking structures significantly more affordable than their enclosed counterparts. Additionally, the streamlined design leads to faster construction timelines, further reducing overall project costs.
So how much does it cost to build a parking structure? Well check out our article where we discuss this topic.
Considerations for Mixed-Use Design on Open-Air Structures
While open-air parking structures and parking garages offer significant cost advantages, adding a different use case, such as a park or residential units, on top of the structure can complicate compliance. Stacking use cases often requires the entire building to be reclassified under the more stringent occupancy, such as assembly or residential. This reclassification typically eliminates the open-air designation, as the structure would need to be enclosed to meet fire safety, structural, and mechanical system requirements. This change significantly increases construction complexity and cost.
A more practical alternative is to split the building’s footprint horizontally, separating different use cases with fire-rated walls. This approach allows each section to retain its specific classification, enabling the parking structure to maintain its open-air designation and associated cost efficiencies, while still accommodating mixed-use development. Horizontal separation reduces code conflicts and simplifies design, making it a more efficient solution for projects combining multiple uses.
Consider an Open-Air Parking Structure
Open-air parking structures are a good example of how smart design choices can achieve project goals while also saving costs. By leveraging natural ventilation and minimizing unnecessary systems, these structures not only cut costs but also offer sustainable, efficient, and aesthetically flexible solutions. For developers and municipalities looking to optimize budgets while meeting the needs of modern users, open-air parking structures present an ideal choice.
Kiwi Newton is an expert at designing and building parking structures in North America. Our approach uses our modular parking structure system, the Kiwi CarPark, to build better parking structures, that require less maintenance and cost less to construct.
Let’s build smarter, together.
