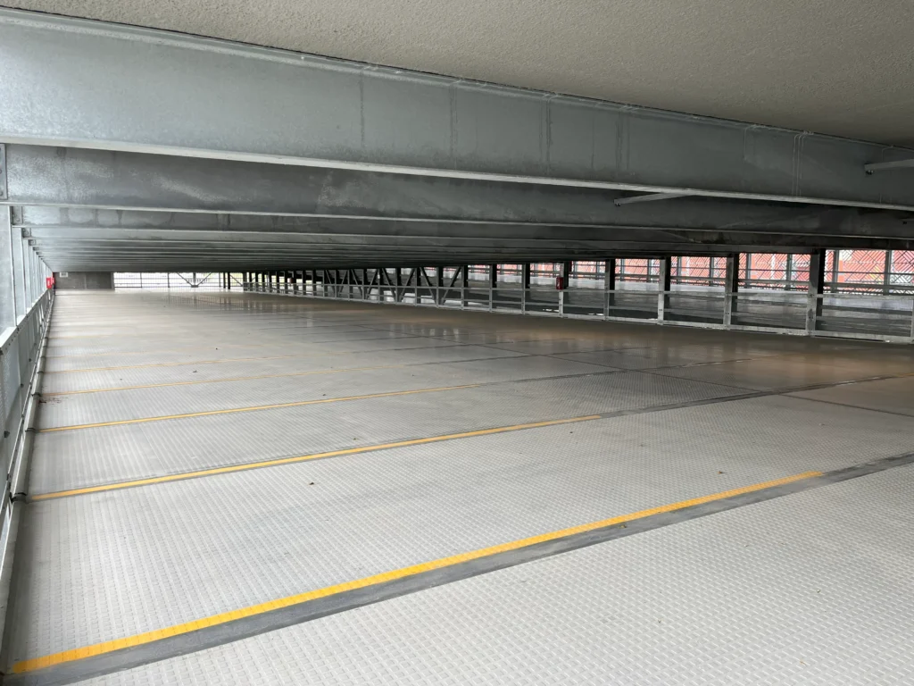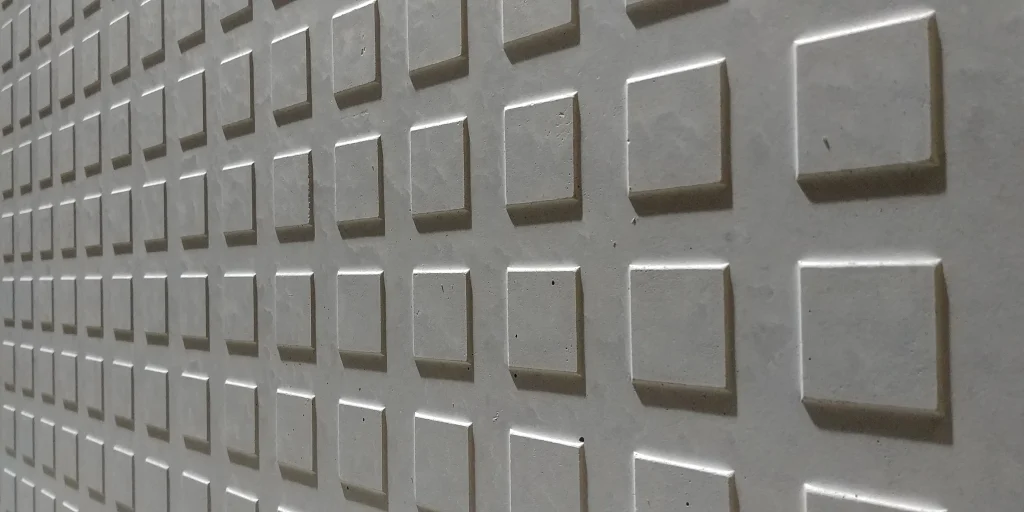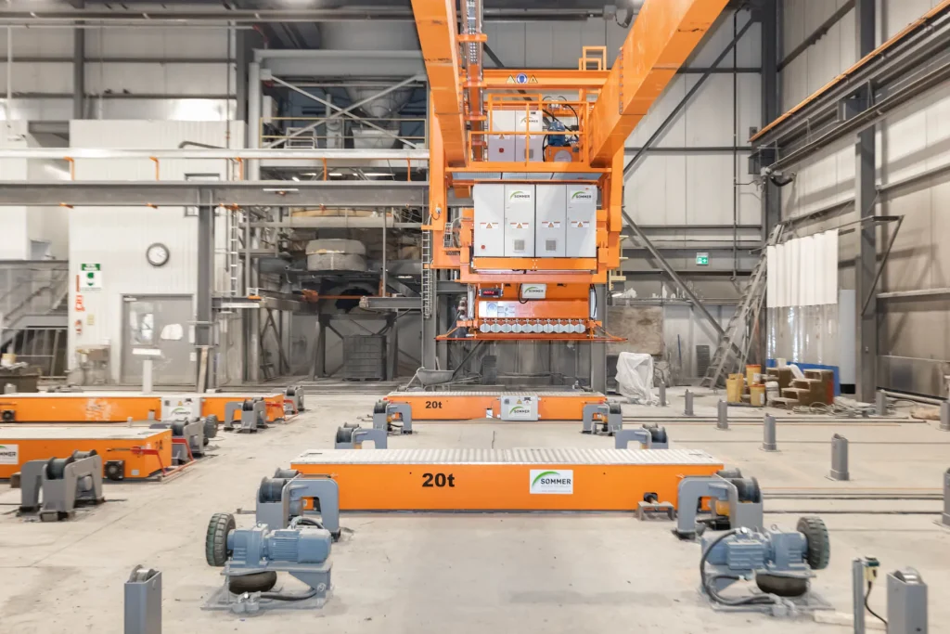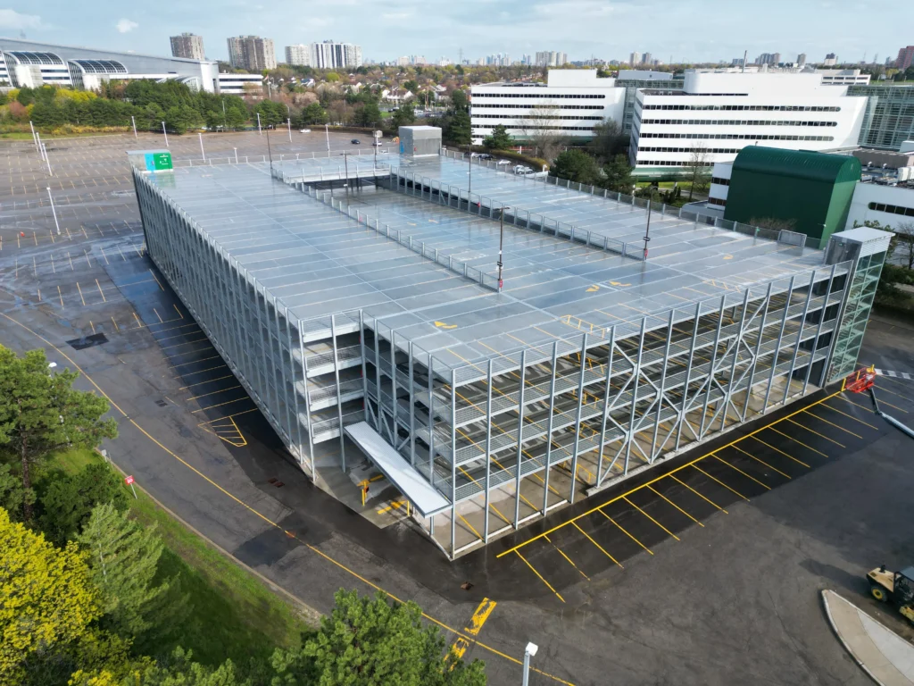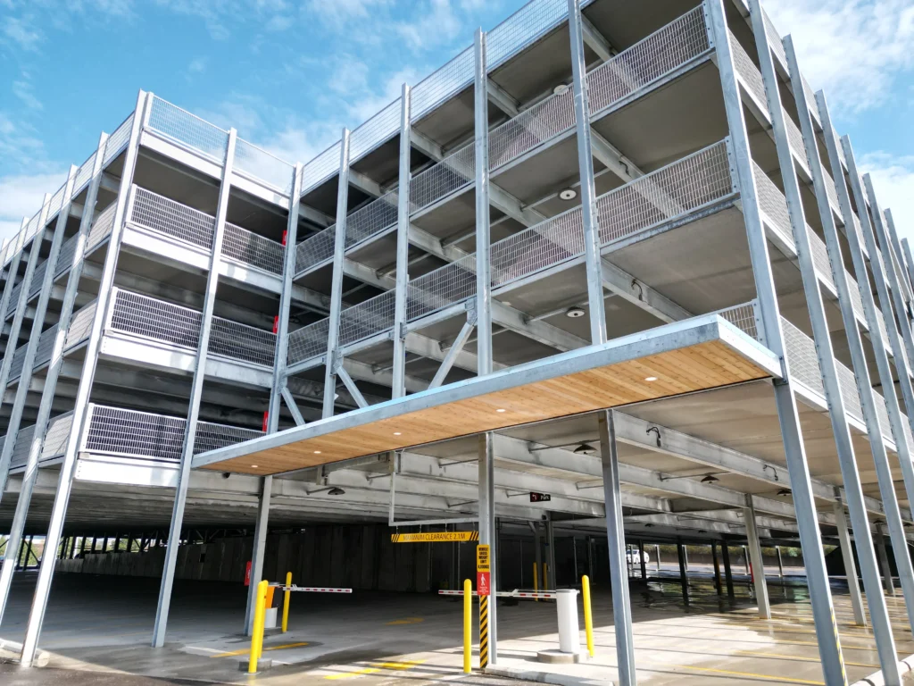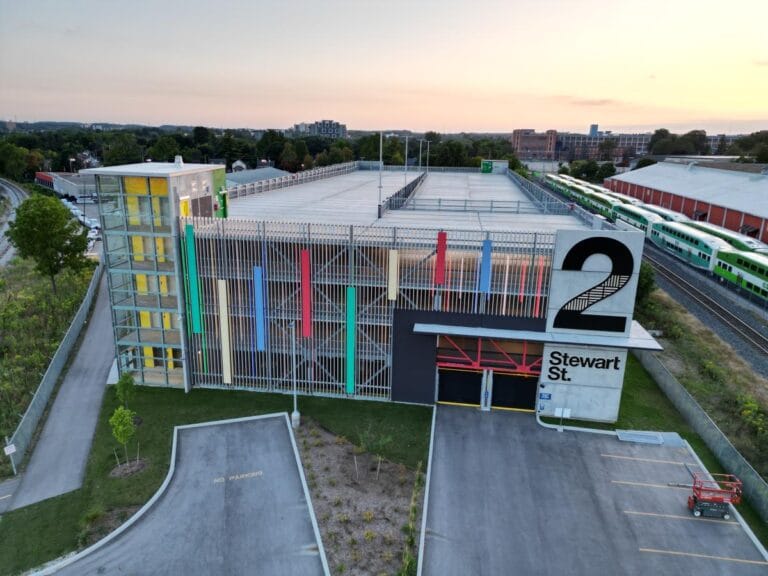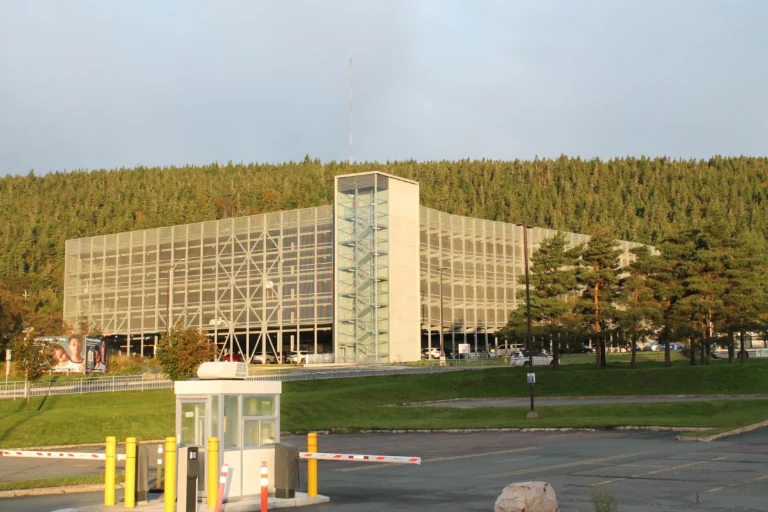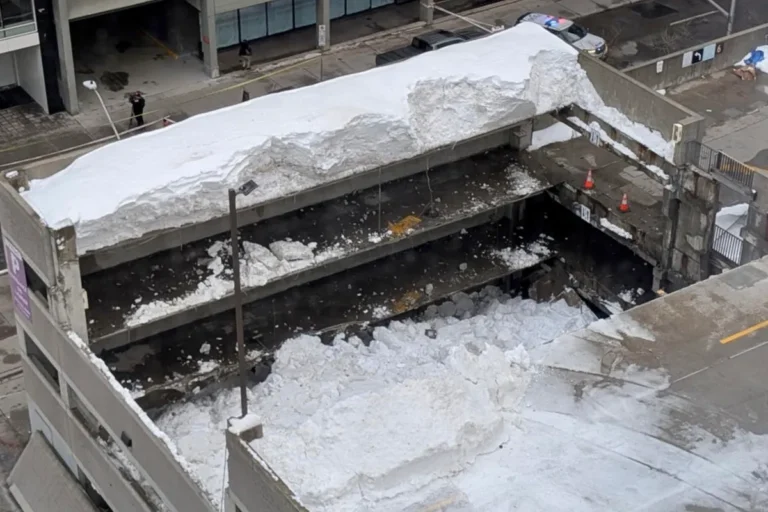This article explores the advantages of using Ultra-High Performance Concrete for parking structures. It explains how UHPC’s strength and durability can lead to significant cost savings and reduced maintenance needs compared to traditional concrete methods.
Unique aspects of Parking Structures for Construction
Parking structures present unique construction considerations compared to typical buildings. Here’s a breakdown of some key challenges and how to address them:
- Salt Exposure: Road salts used for de-icing can wreak havoc on conventional concrete. The salt dissolves and migrates into the concrete, causing corrosion of steel reinforcement and potential structural failure.
- Tire Friction and Abrasion: The constant wear and tear from vehicle tires can lead to surface degradation of the parking deck. This can create a rough and uneven surface, posing safety hazards and increasing maintenance needs.
- Carbon Dioxide (CO2) Exposure: Parking structures are susceptible to elevated CO2 levels from vehicle exhaust. CO2 reacts with traditional concrete to form calcium carbonate, a weak compound that can contribute to cracking and deterioration.
- Expansion and Contraction: Parking structures, often exposed to exterior temperatures, experience thermal expansion and contraction. This can lead to cracking if not properly addressed.
- Drainage: Parking structures require effective drainage systems to handle not only rainwater but also water runoff from melting snow and spilled fluids like oil or antifreeze. These drainage systems need to be designed to prevent water accumulation, which can lead to structural issues, corrosion, and slip hazards.
- Lighting: Adequate lighting is crucial for safety and security within a parking structure. This includes illuminating all levels of the structure to provide good visibility for drivers and pedestrians, as well as implementing proper lighting at entry/exit points and near stairwells.
- Security: Parking structures can be targets for theft or vandalism. Security measures like security cameras, controlled access systems, and emergency call boxes can help deter crime and improve user safety.
- Signage and Wayfinding: Clear signage and wayfinding systems are essential for parking structure users to navigate the different levels and locate their vehicles easily. This can involve directional signs, floor identification markings, and designated parking spaces for specific needs (e.g., handicapped, electric vehicles).
- Integration with Surrounding Environment: Parking structures don’t have to be purely utilitarian. They can be designed to complement the surrounding environment through architectural features, landscaping elements, or green roofs that contribute to a more aesthetically pleasing and environmentally friendly urban landscape.
By understanding these unique challenges and implementing appropriate solutions, parking structures can be built to withstand demanding conditions and provide safe, functional spaces for vehicles for years to come.
Construction Methods for Parking Structures
What are the common building methods for above grade parking structures?
Cast-in-Place Concrete with Topping Membrane
Cast-in-place concrete is a popular method for constructing parking structures. It involves pouring concrete directly on-site for slabs, beams, and columns. Steel reinforcement (rebar) is placed within the concrete formwork to enhance strength.
To address wear and tear from vehicle traffic, a topping membrane is often applied over the cured concrete slab. This membrane acts as a protective layer against abrasion, de-icing salts, and chemical spills. Common topping membranes include polymer-modified mortars or epoxy coatings.
Precast Double Tee with Topping Membrane
Precast double-tee with topping membrane offers a faster alternative to cast-in-place concrete for parking structures. This method utilizes prefabricated concrete elements – double-tees – manufactured off-site in a controlled environment. Double-tees are essentially T-shaped beams with a wide top flange that serves as the parking surface.
A topping membrane, similar to cast-in-place structures, is applied over the precast DT flange to provide additional protection against wear and tear from traffic, de-icing salts, and chemical spills. Common topping membrane choices include polymer-modified mortars or epoxy coatings.
UHPC Deck and Galvanized Steel
This method uses hot-dipped galvanized steel columns and beams for the main structure, with thin UHPC precast concrete panels simply supported between steel beams. This method offers fast construction due to prefabrication, and superior durability from the UHPC.
A topping membrane is not required unlike the previous two methods, saving on construction and maintenance cost. This is due to the special mix design, smart engineering details, and controlled manufacturing.
The UHPC precast panels are manufactured top-down in an automated factory environment and then shipped to the site. The panels are only 100 mm thick, and site on top of galvanized steel beams that are 600 mm deep.
This method of parking structure construction is popular in Europe, achieving the German Sustainable Building Council certification.
What is Ultra-High Performance Concrete (UHPC)
Ultra-High Performance Concrete (UHPC) is an advanced type of concrete known for its exceptional strength, durability, and ductility.
UHPC typically contains a high proportion of fine materials, such as silica fume, quartz flour, and high-range water-reducing admixtures, along with a low water-to-cementitious materials ratio.
You can learn more about UHPC in our Ultimate Guide to Ultra-High Performance Concrete (UHPC)
Why Ultra-High Performance Concrete for Parking Structures is Perfect
UHPC offers a compelling solution for constructing durable, cost-effective, and long-lasting parking structures. Here’s how UHPC sets itself apart:
Cost Savings
10-20% Lower Overall Project Cost
While the upfront cost per cubic meter of UHPC might be slightly higher than traditional concrete, several factors contribute to significant overall project savings:
- Reduced Material Usage: UHPC’s exceptional strength allows for thinner slabs, translating to less concrete needed.
- Smaller Framing and Foundation Sizes: The inherent strength of UHPC allows for smaller framing members and foundation requirements, further reducing material costs.
- Elimination of Waterproofing Membrane: UHPC’s exceptional durability can eliminate the need for a separate waterproofing membrane on the parking deck, saving on material and labor costs.
- Optimized Systems: Utilizing prefabricated UHPC components and optimized structural designs can further streamline construction and reduce overall project costs.n
Reduced Maintenance Costs
10x Less Maintenance Compared to Traditional Concrete: Traditional parking decks often require periodic replacement of the concrete topping due to cracking and spalling. UHPC’s superior resistance to de-icing salts, abrasion, and freeze-thaw cycles eliminates the need for this recurring maintenance expense.
Reduced CO2 Permeability: The combination of low permeability and a denser microstructure leads to improved overall durability of UHPC in CO2-rich environments. UHPC resists the weakening effects of CO2 exposure better than traditional concrete, potentially extending the lifespan of the parking structure and reducing the need for repairs.
Additional Benefits
Thinner Slabs and Reduced Building Height
UHPC allows for thinner parking slabs compared to traditional concrete.
This translates to more parking spaces within the same building footprint or the possibility of reducing the overall building height, potentially saving on construction costs.
Embodied Carbon Reduction
Embodied carbon refers to the sum of greenhouse gas emissions associated with a material throughout its life cycle.
UHPC’s ability to optimize structural design and potentially reduce construction traffic emissions contributes to a more sustainable construction approach with lower embodied carbon.
Longer Lifespan
Using ultra-high performance concrete for parking structures can last for well over 100 years before requiring any major repairs.
This translates to a significant reduction in the need for frequent reconstruction projects and associated environmental impact.
Lighter Buildings
UHPC’s inherent strength allows for lighter building structures, which can reduce foundation size and improve seismic performance in earthquake-prone areas, as seismic loads are based on building mass.
Designing Parking Structures with UHPC
UHPC’s unique properties unlock a new level of design flexibility and performance for parking structures. If you are considering how to unlock these benefits for your parking structure project, here are some key principles and tips to consider.
Use a Design-Build Delivery Model
A design-build approach allows you to set out the requirements you need from the project and let project proponents come up with the best way to achieve your requirements.
Over specification only limits the potential solutions and cost-savings. Construction specifications typically only consider one construction method, and therefore disqualify other methods and newer innovations.
The only real specifications needed are:
The design must adhere to all relevant building codes, municipal bylaws and CSA S413 (Parking Structures). Once the project is designed, detailed engineering and construction specs will be part of the construction drawings.
Open Air Structures
This suggestion is not specific to UHPC construction, but is something to consider.
There is a significant cost advantage to ensure that your above-grade parking structure remains an Open-Air Building. Section 3.2.2.90 of the National Building Code of Canada covers this type of building classification.
The benefits are that Open Air Structures:
- Do not require mechanical ventilation systems.
- Do not require connection to sanitary sewers as plumbing can discharge into the storm system.
- Do not require extra fire rating on the structural materials.
- Do not require sprinklers.
This results in the aforementioned cost savings.
However, there are some parameters to consider when designing an Open-Air structures.
- The building footprint cannot exceed 10,000 square meters (107,639 sf).
- The building cannot exceed 22m in height.
- The building façade must be a minimum of 25% open to allow air to flow through.
- Every interior part of the building must be within 60m of an exterior wall.
Don’t Put Occupancy Areas on Top of Parking Structures
While putting a nice park, or additional office space on top of your car park might sound like a good idea, you should consider the cost implications.
Once you place a different type of building use on-top of an Open-Air structure, the entire building must now follow the rules of the topmost building area.
For example, if you were to place offices above the parking structure levels, the parking structure area of the building cannot benefit from the Open-Air classification (discussed above), and the entire structure must be built according to the Occupancy classification as defined by the offices.
Therefore, by putting a different classification of building on top, the entire building becomes much more expensive. It is more cost effective to build a standalone parking structure, and then build an office beside it, even if you have to reduce the footprint of the parking structure and add more levels.
Additional Design Related Best Practices
- Strategic Design: Design structural elements strategically to minimize negative bending moments and promote direct stress distribution, reducing the likelihood of cracks.
- Simply Supported Spans: Favor simply supported spans over cantilevers and continuous spans to minimize areas of negative moment at the deck’s top surface.
- Repetitive Modules & Optimized Systems: Develop a repetitive module and optimize the entire parking structure system for cost-efficiency.
- Constructability & Serviceability: Prioritize designs that are easy to construct and maintain.
- Thermal Stresses: Consider potential thermal stresses and incorporate strategies to manage them if necessary. Do not ‘lock’ the building between two rigid elements (like stairwells or elevator cores).
- Composite Action: Utilize composite action with other materials to optimize material usage and cost-effectiveness.
- Drainage Integration: Design drainage into the structure to prevent water accumulation.
- Prestressed Deck or Shoring: Consider prestressing the deck or using temporary shoring to create a pre-cambered structure and achieve composite action under dead loads.
- Maintenance Considerations: Design with maintenance, cleaning and snow clearing in mind, incorporating proper slopes and drainage details.
Building Parking Structures with UHPC in North America – Kiwi Newton Group
At Kiwi Newton Group, a leading construction company based in Guelph, Ontario, we are at the forefront of building parking structures with UHPC in North America.
We offer expertise in design, fabrication, and construction using UHPC for various projects, including parking structures.
We have developed our own prefabricated modular system specifically designed for above-grade parking structures. The Kiwi Carpark System uses the UHPC Deck and Galvanized Steel method described above.
Parking structures built with the Kiwi CarPark System are 10-20% less than other methods and require 10x less in structural maintenance cost.
Interested in learning more? Reach out to one of our experts at sales@kiwinewton.com.
Contact us today to discuss how UHPC can benefit your next parking structure project and experience the future of construction!

